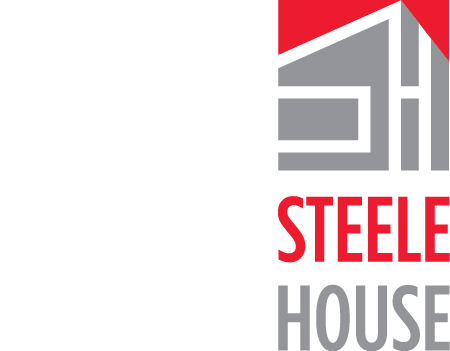CANTILEVER HOUSE - FRONT DECK
CANTILEVER HOUSE - FRONT DECK
1,424 SQUARE FEET | 3 BEDROOMS, 2 BATH | (4) 40FT. CONTAINERS
The main view is on the narrow side by replacing the container doors with glass. On the first floor there is an open living/dining area and a patio area off the kitchen with double glass doors. There is a large bed room with a walk-in closet and bathroom. On the second floor there is a family room opening to a 9' x 16' deck, a large bedroom with a walk-in closet, and a third guest room. There is also a second bathroom and generous storage space.




