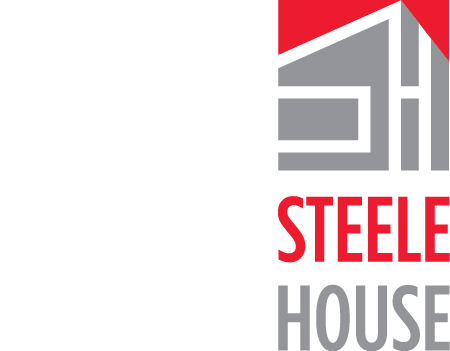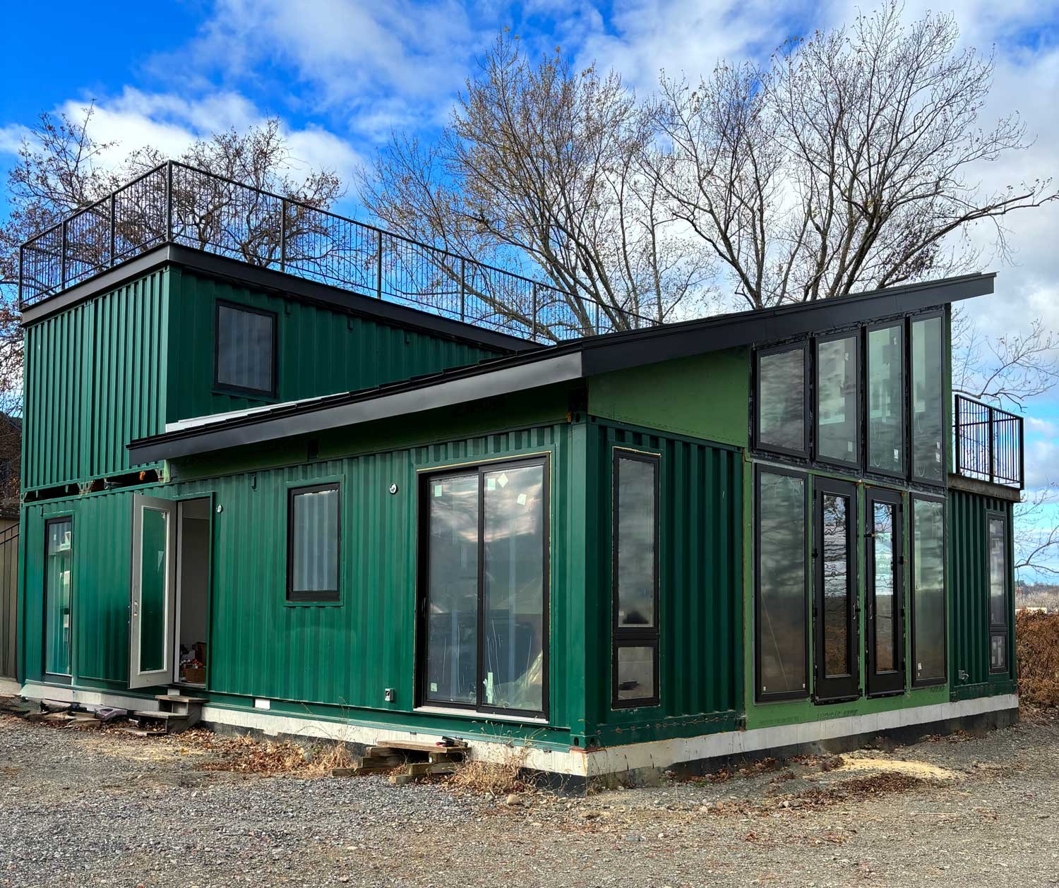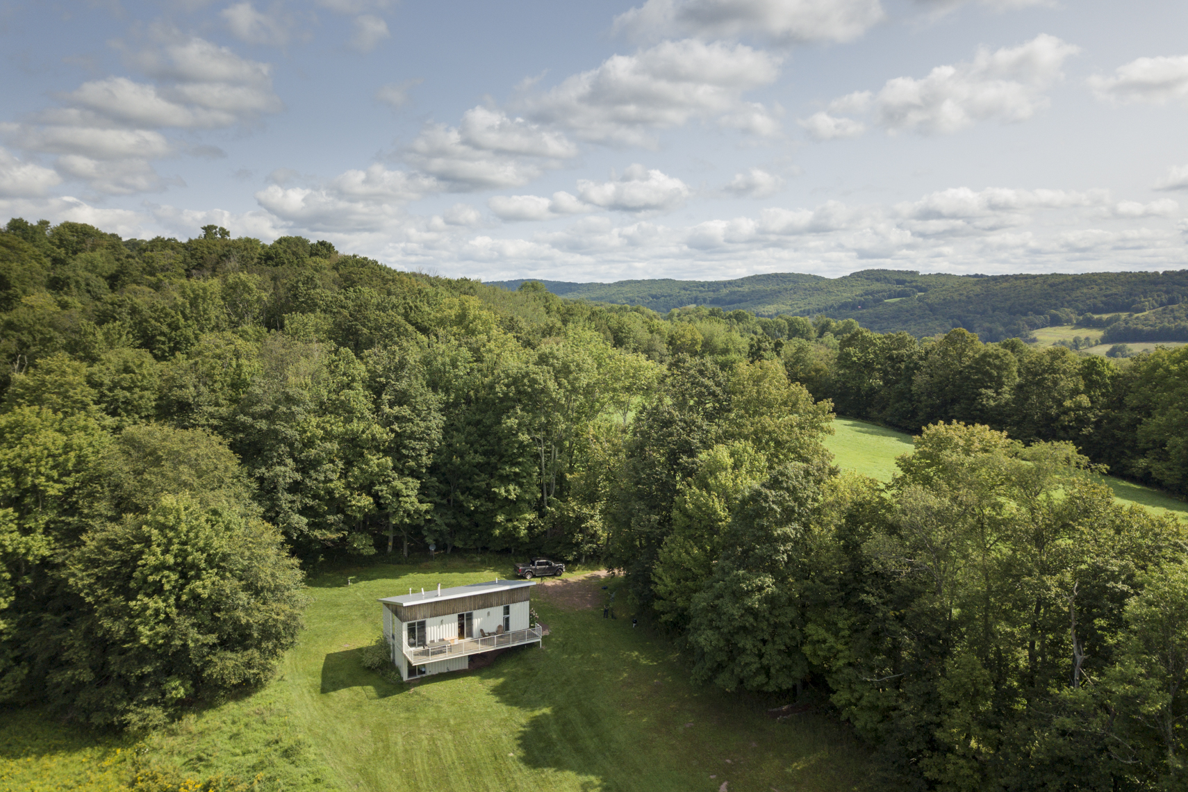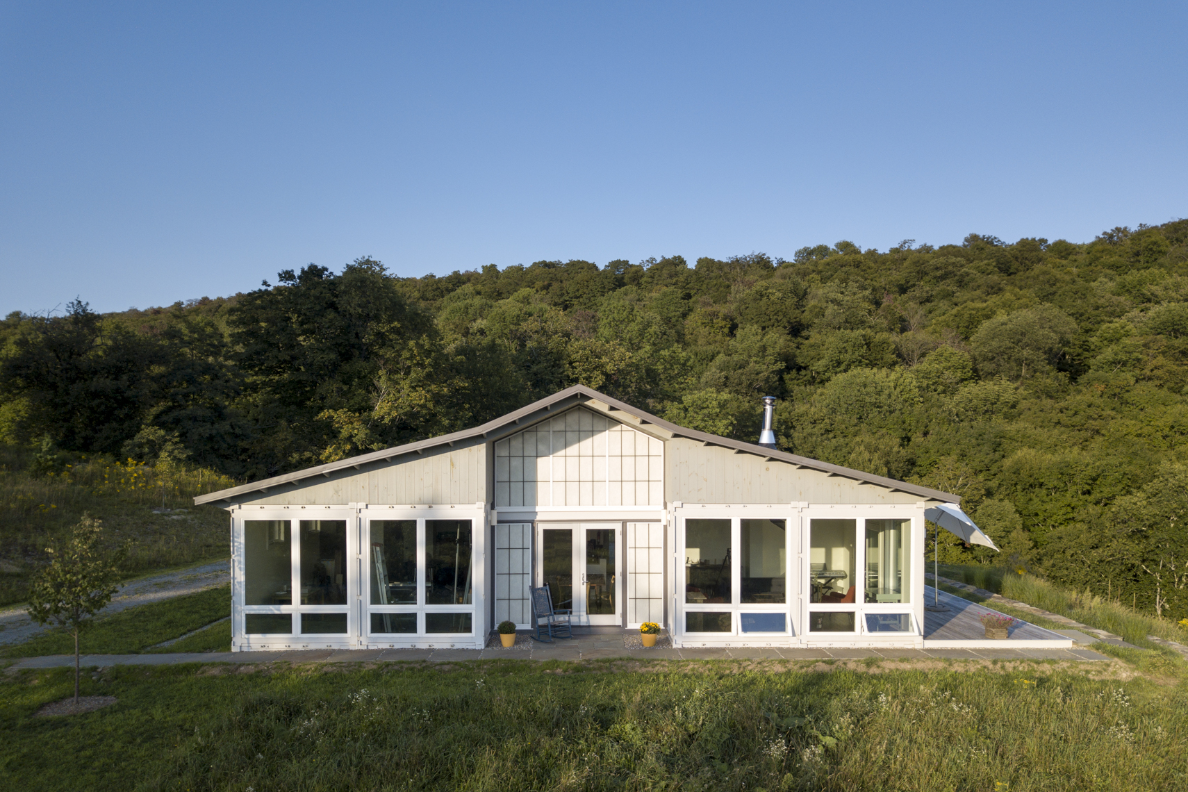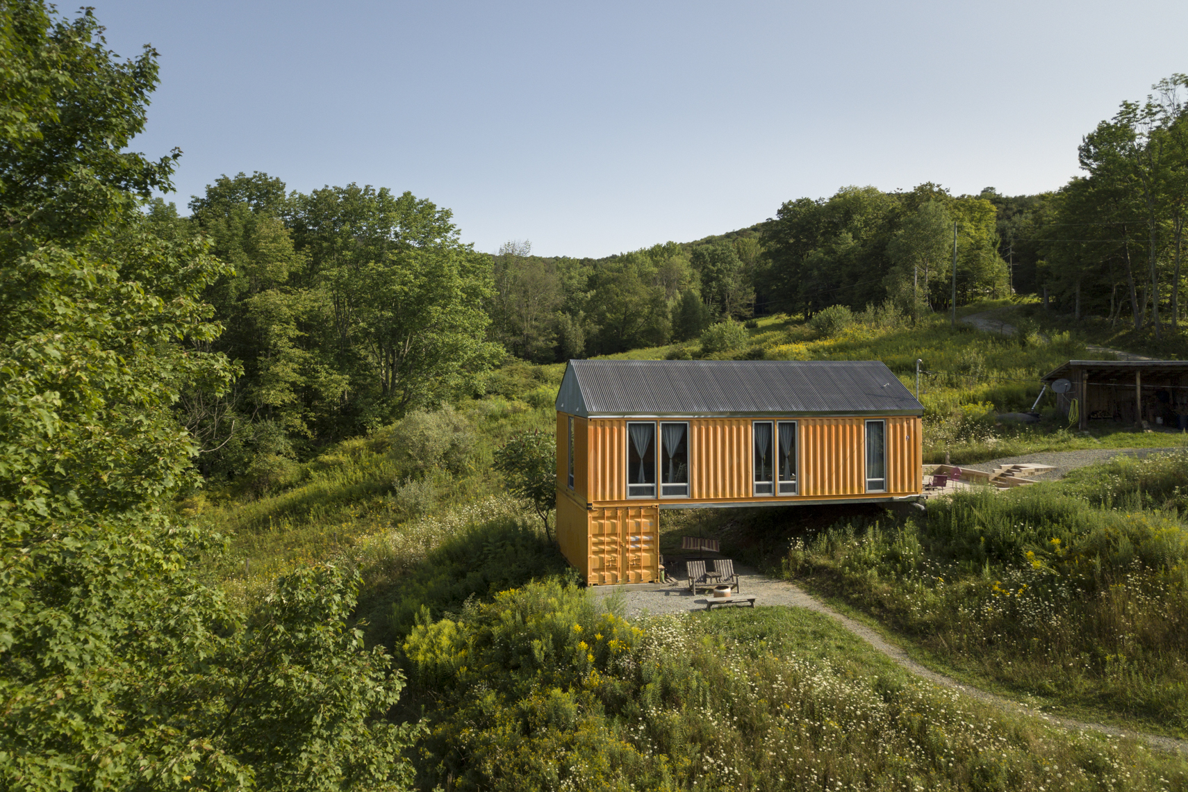CUSTOM HOMES
CUSTOM HOMES
HUDSON FARM
Two-structure, residential compound
overlooking the Hudson River
Main house (below) is 2,000 sf of finished interior
space plus 900 sf of exterior roof decks
(4) 40’ containers plus (2) 20’ containers
Accessory residence (not shown) is a Steele Cabin Deluxe
NORTH BRANCH
Two-story home featuring an enclosed 4’ span between two upper containers
that creates additional space for 2 bedrooms and 2 bathrooms
1,200 total sf, with 800 sf on the upper level and 400 sf on the lower level
connected by an internal spiral staircase
(2) 40’ containers & (2) 20’ containers on the lower level
In colalboration with Bigprototype (Architect)
CALICOON CENTER
One-story house on the high point of the site to capitalize on western views,
and oriented to incorporate solar panels facing south
1,760 sf total with 2 bedrooms, 2 baths and a central hall with kitchen, dining and living area, and large studio with an inside and service entrance from the outside
(4) 40’ containers, two on each side connected by an
arched truss roof supported by the containers
LIVINGSTON MANOR
Container home with storage underneath that also
supports the structure on a sloped site
800 sf of living space on the upper level with
one beedroom and one bath
(2) 40’ containers & (1) 20’ container
In collaboration with Bigprototype (Architect)
See our Modular Homes
