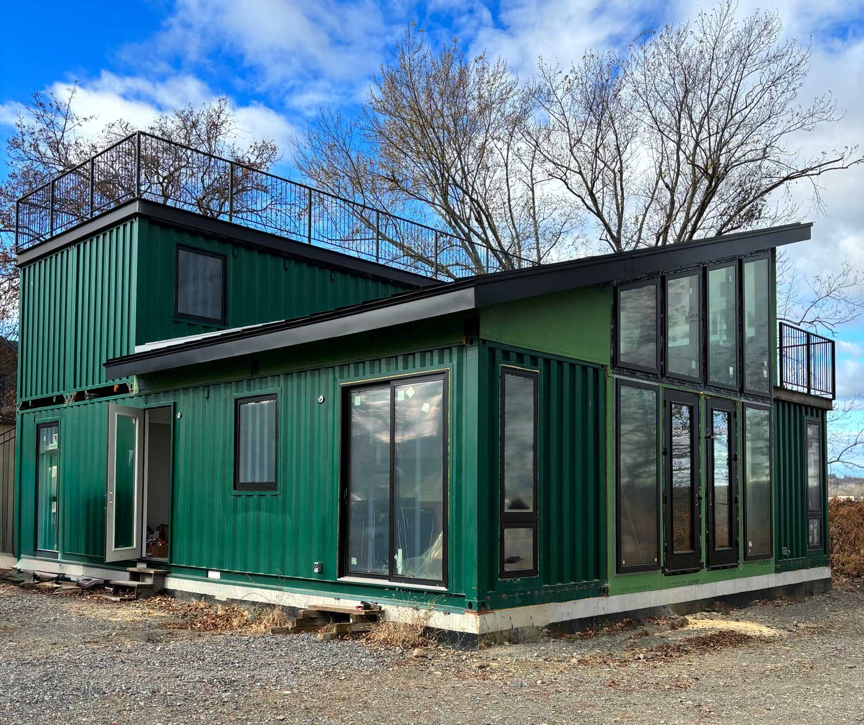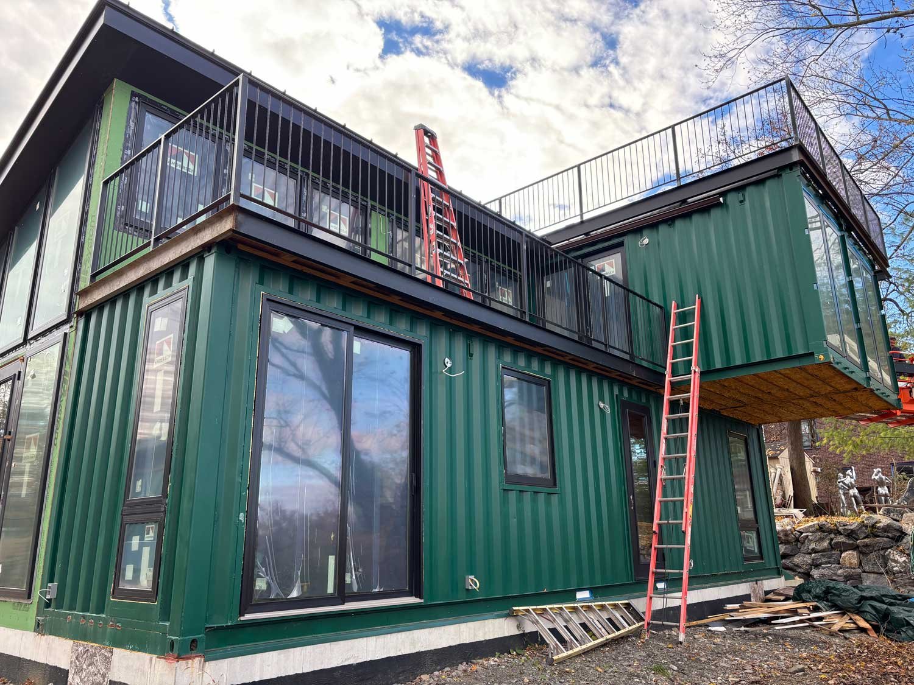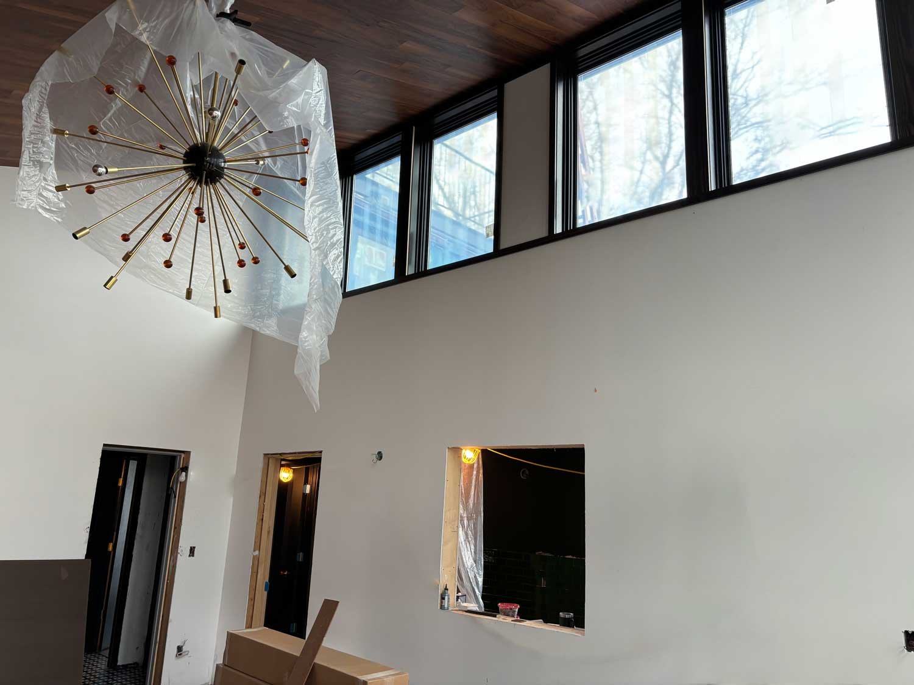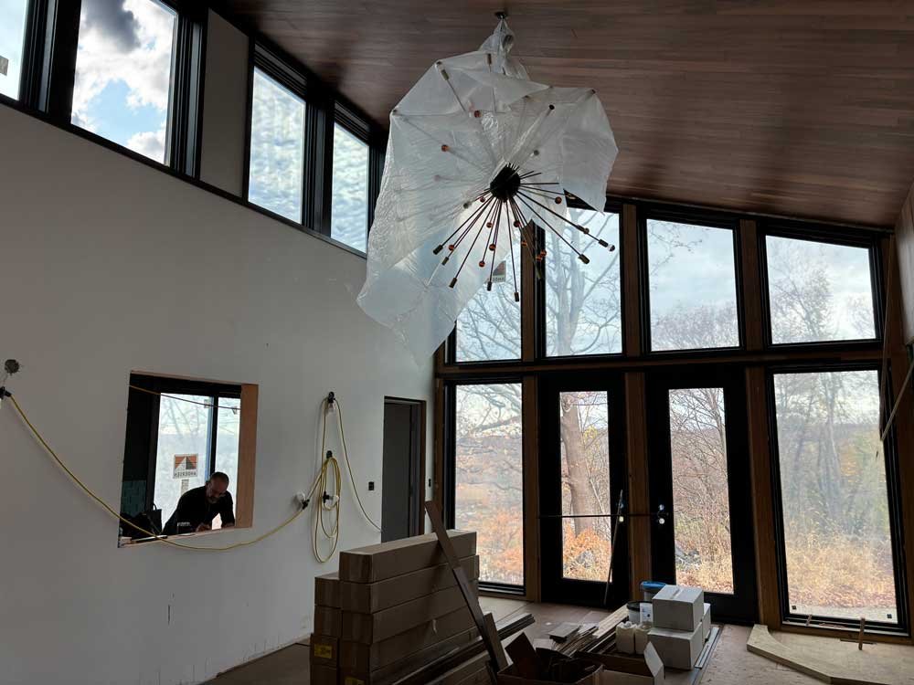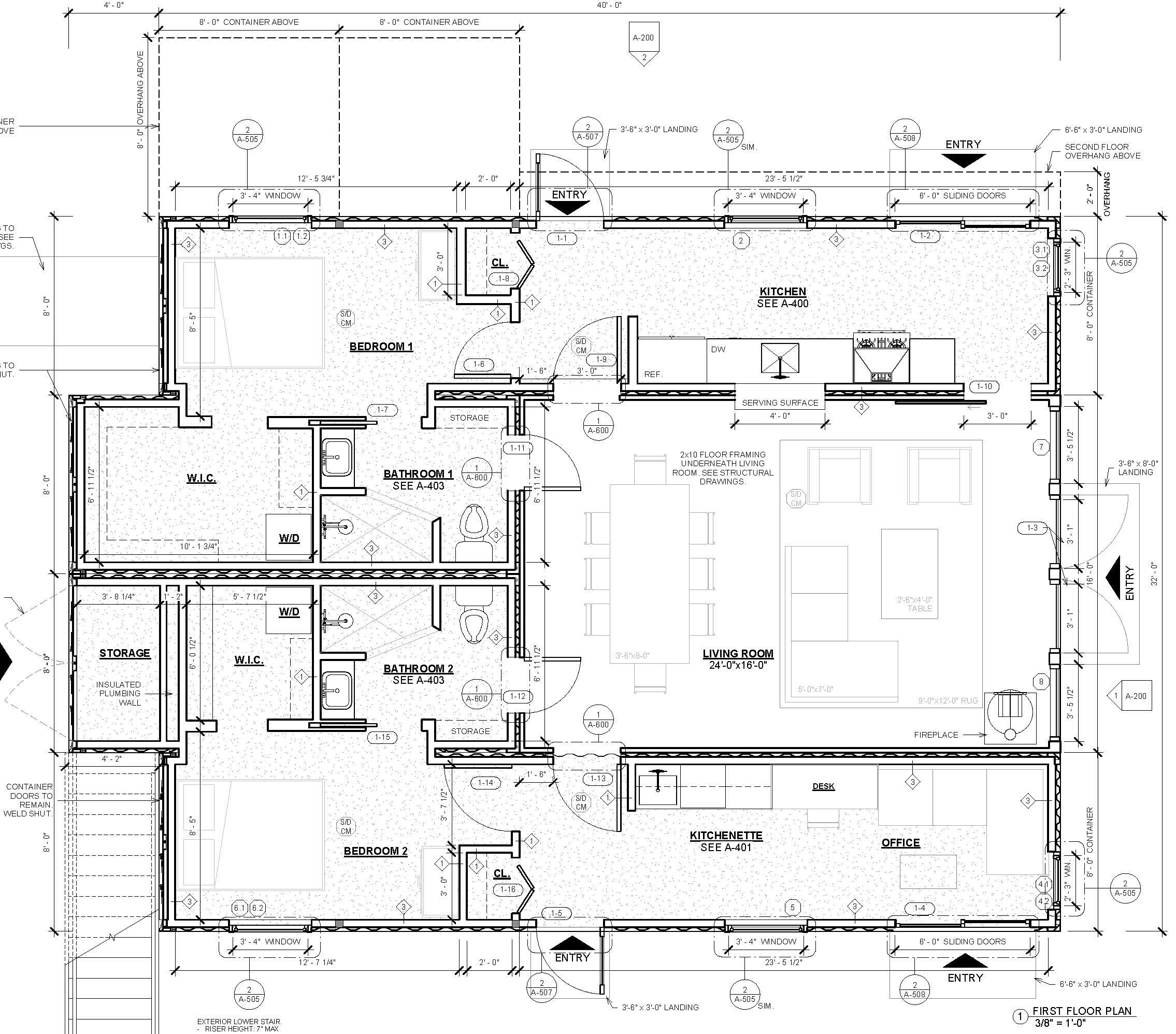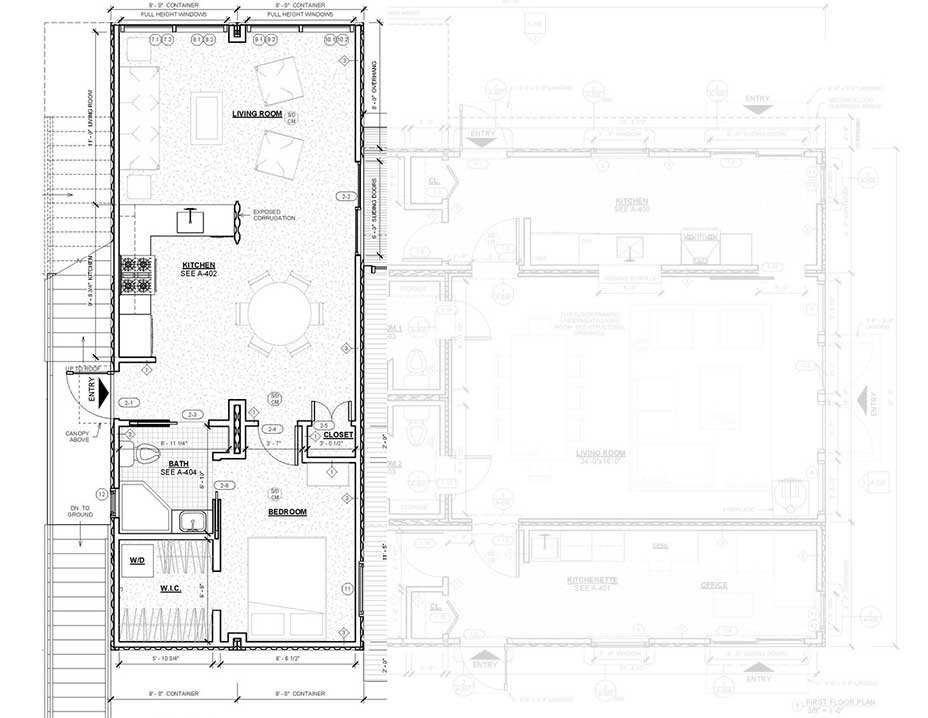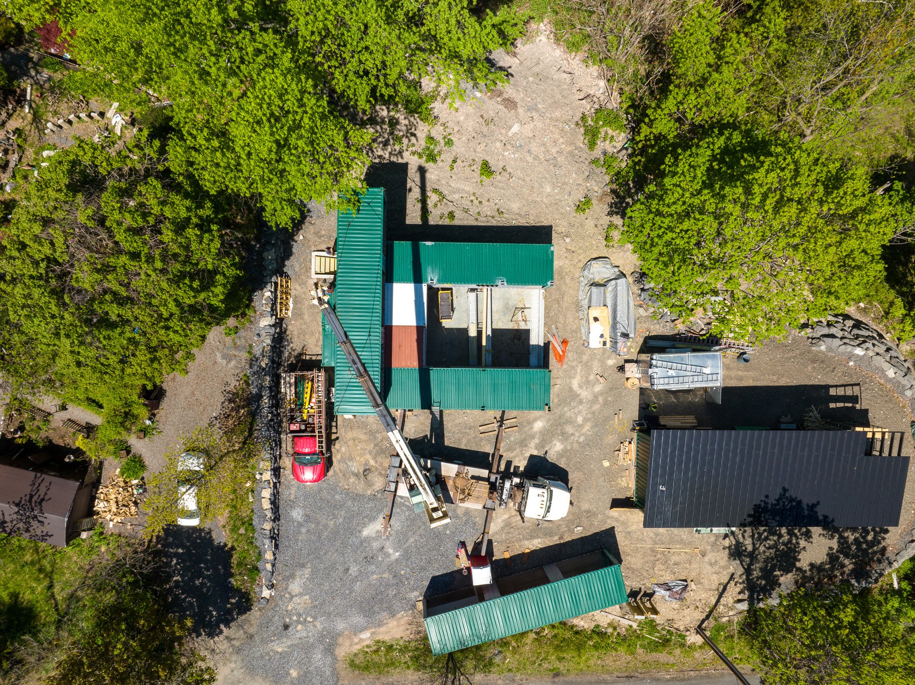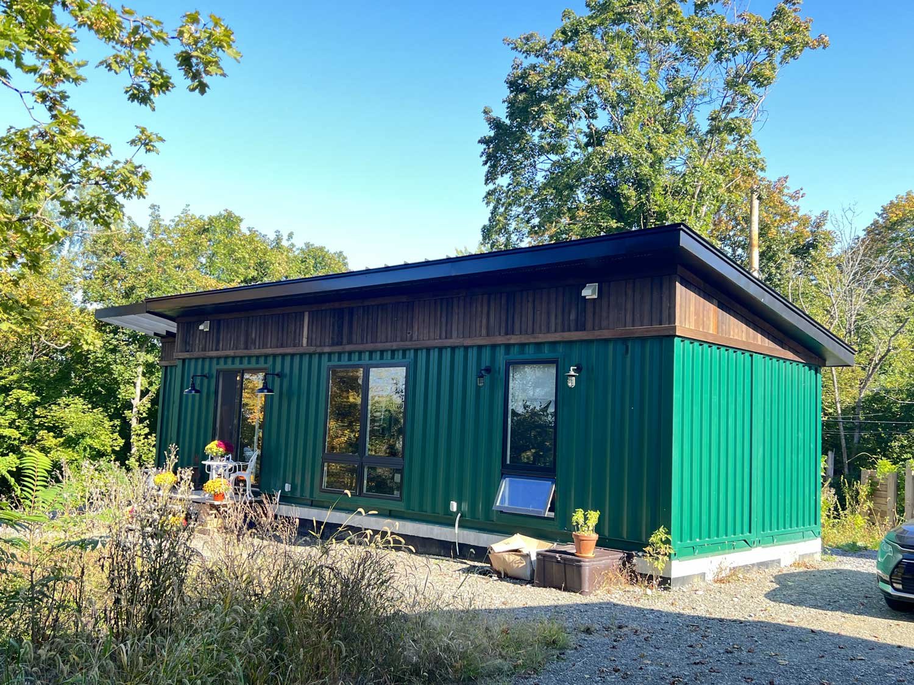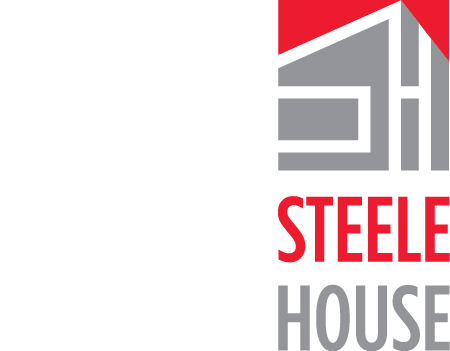Custom - Hudson Farm
CUSTOM - HUDSON FARM
(6) 40’ Containers & (3) 20’ containers combined for 2 structures
2-Structure, 4-unit residential compound overlooking the Hudson River
4,000 SF of finished interior space & 900 SF of exterior roof deck space between the two structures
