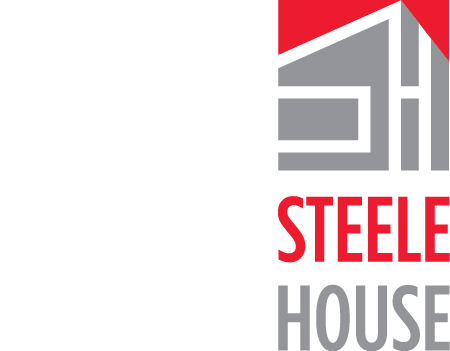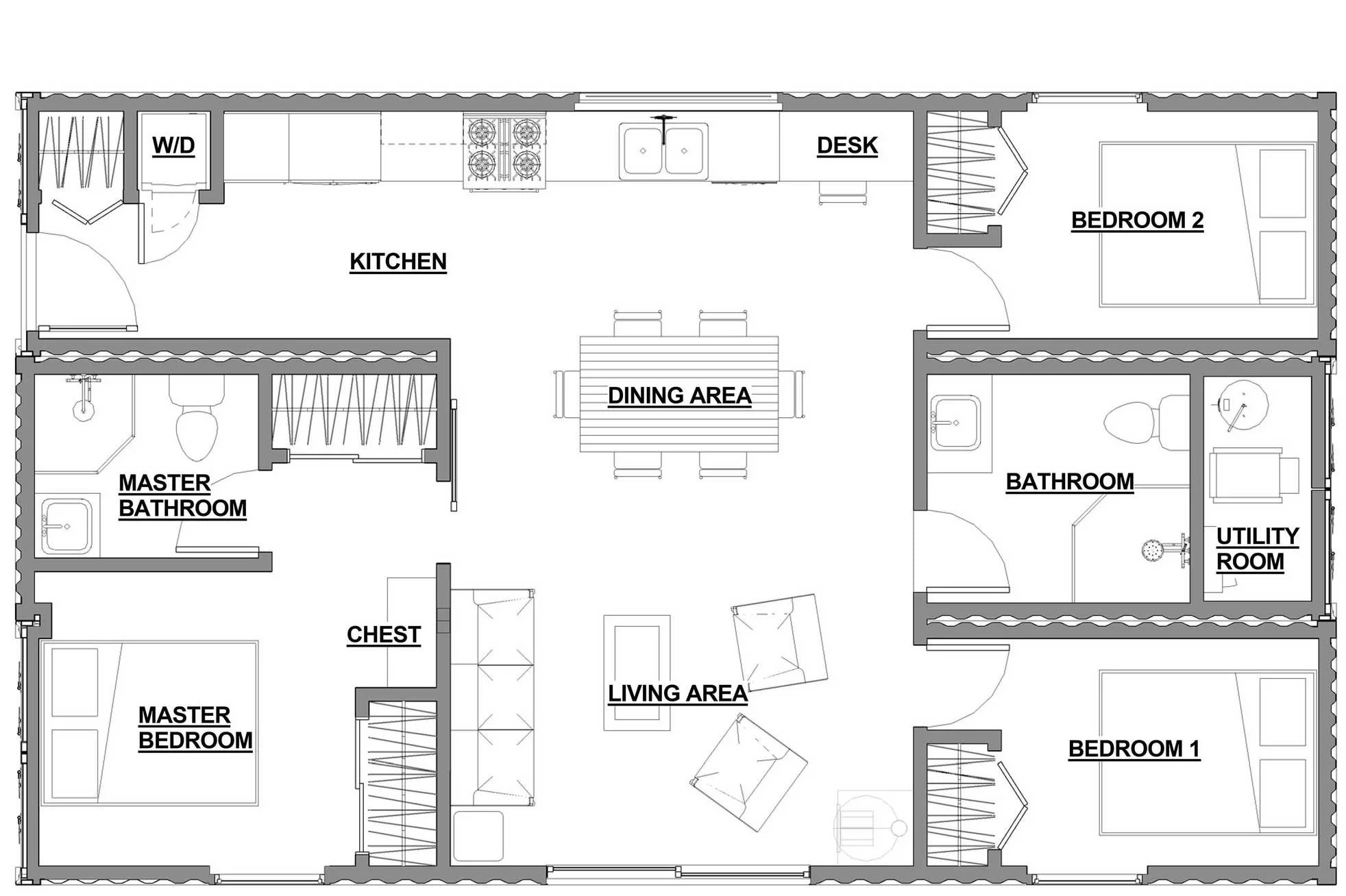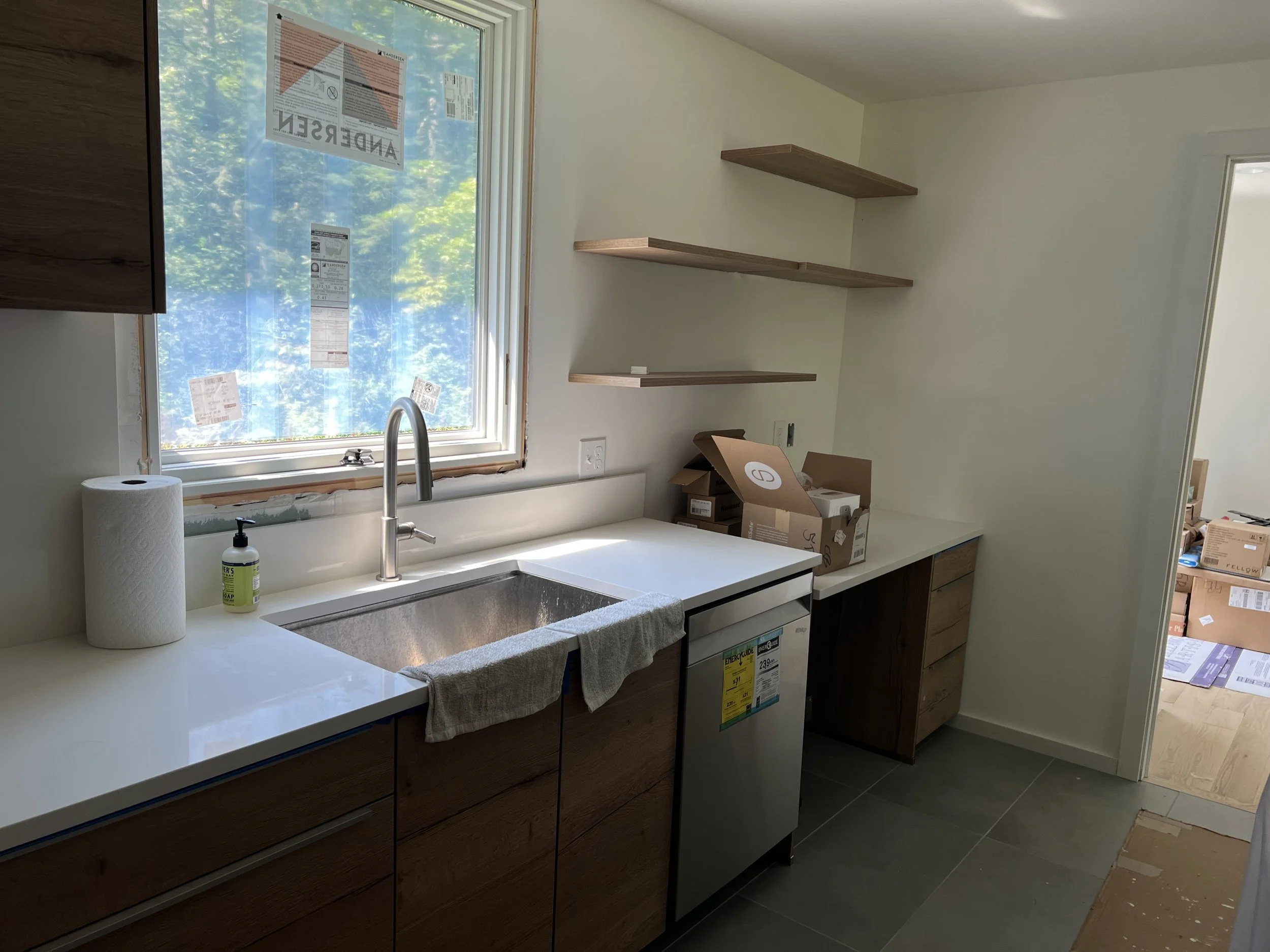Starter Kit - Original
Modern Homestead Starter Kit
Your Dream House isn’t just a Dream Anymore
The housing shortage paired with escalating homebuilding costs has put home ownership out of reach for many people. Steele House is now offering an innovative way to achieve that elusive American dream.
For under $150k, we’ll deliver and install a sealed, weatherproof 3-bedroom unit to your site that you can complete on your own. Our Modern Homestead is a proven Steele House design, and the Starter Kit allows you to create an interior that meets your unique needs and taste, on your own schedule and within a budget you control. This comfortable, modern home is made of three containers delivered and welded together in one day. The interior comes framed, with a new subfloor and all the exterior doors and windows installed. The cost includes a standing seam metal roof that we will install if you’re in our building area, or we can provide a material list and installation instructions if you want to install the roof yourself at a lower cost. In a matter of days, you will be ready for your framing inspection and move onto electrical and plumbing rough-ins.

Sustainable Living
Building with shipping containers is an optimal sustainable housing option, reducing waste and promoting environmentally friendly living. The Modern Homestead features an open-plan kitchen, dining and living areas. There is an ensuite master bed/bath with two additional queen-size bedrooms and another full guest bathroom. It has a mudroom style entry hall and oversized windows throughout to give a full view of the surrounding landscape.
Dozens of people have built and lived in our homes over the last 14 years, raising families, enjoying weekends upstate or renting it out for additional income. The Modern Homestead has proven to be a client favorite because of its sleek design and ultra-efficient use of space. Owners love the thoughtful layout, attention to detail and low operating costs. This home adapts easily to your land and your needs by adding amenities like a deck or screened-in porch or even connecting to existing buildings.
Why Now?
Since we started building container homes we've received many inquiries from people wanting to do some of the work themselves but don't know where to begin. Building container homes may seem easy for DIY’ers or even experienced builders, but starting with our kit incorporates all the required engineering and eliminates the need for additional experience with steel fabrication and welding.
Unlike other DIY kits that are assembled piece-by-piece, you’re starting inside a completed structure. The day you start working, you’re halfway done.
What Now?
Contact us about providing plans and prepped structures, then you supply imagination and complete your dream home in three steps:
Setup. Get local building permits and approvals for water, septic and electricity.
Site Preparation. Clear the land then set posts to elevate the house or build a raised concrete foundation.
Start Building. Once the containers are on the foundation, weld them to the structure and get to work. Use your imagination to complete the interior, and our DIY Handbook for guidance on insulation, HVAC, plumbing and electric.











