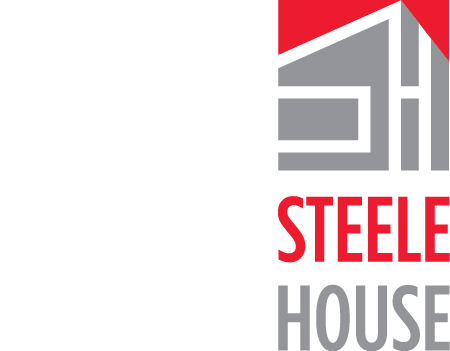TALL HOUSE
TALL HOUSE
1,424 SQUARE FEET | 3 BEDROOMS, 2.5 BATH | (4) 40FT. CONTAINERS
On the first floor there is a kitchen, open living/dining area, bathroom and a large guest room that includes a walk-in closet and the possibility of an additional ground level deck. On the second floor there is a family room with a second story view and deck, an en suite master bedroom, and a third guest room. This home has 3 bathrooms.




